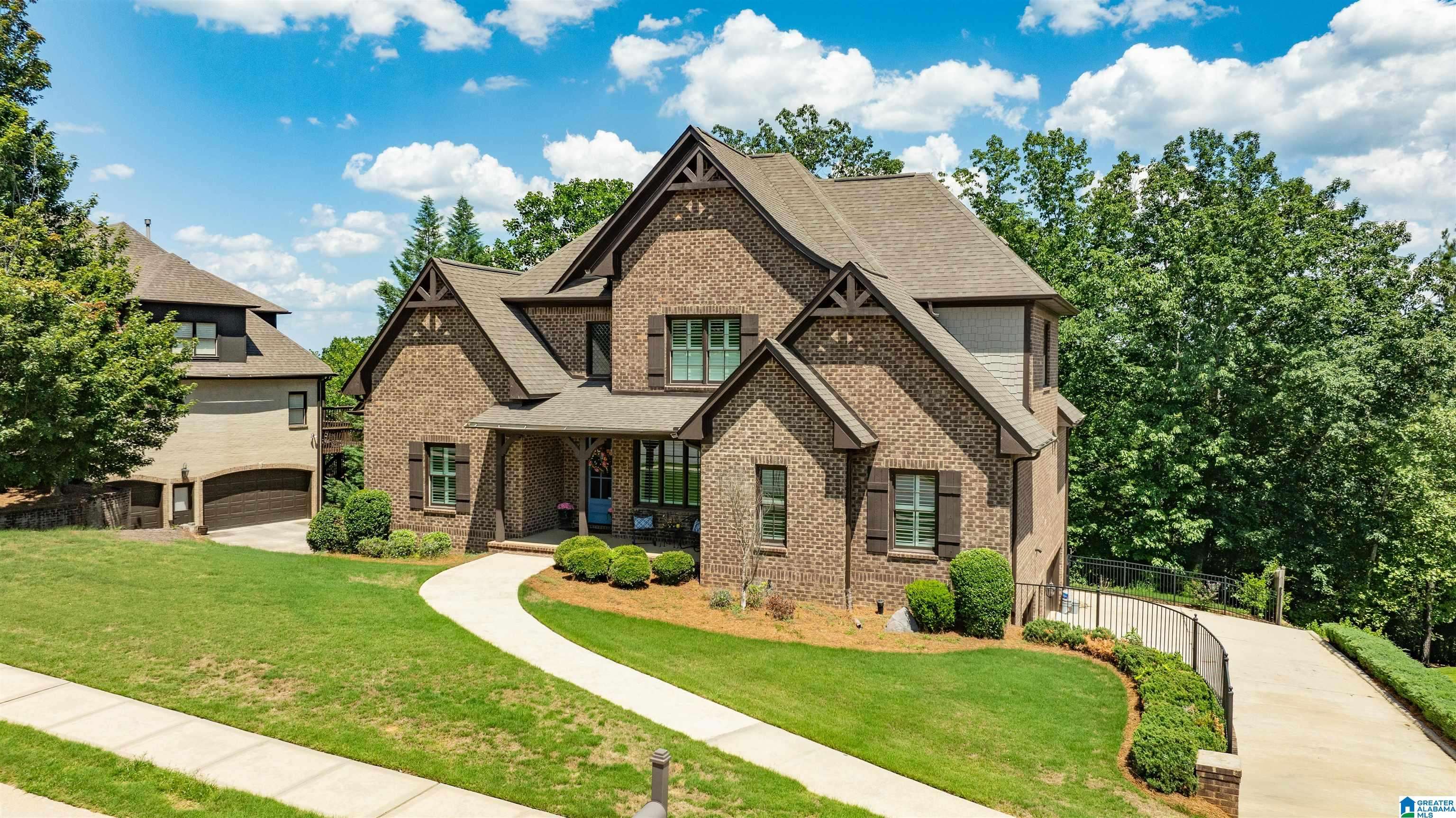1394 SCOUT TRACE Hoover, AL 35244
UPDATED:
Key Details
Sold Price $740,000
Property Type Single Family Home
Sub Type Single Family
Listing Status Sold
Purchase Type For Sale
Square Footage 4,447 sqft
Price per Sqft $166
Subdivision Trace Crossings
MLS Listing ID 21391638
Sold Date 03/17/25
Bedrooms 5
Full Baths 4
HOA Fees $73/ann
HOA Y/N Yes
Year Built 2016
Lot Size 0.360 Acres
Property Sub-Type Single Family
Property Description
Location
State AL
County Jefferson
Area Bluff Park, Hoover, Riverchase
Rooms
Kitchen Eating Area, Island, Pantry
Interior
Interior Features Recess Lighting, Split Bedroom
Heating 3+ Systems (HEAT), Central (HEAT), Forced Air, Heat Pump (HEAT)
Cooling 3+ Systems (COOL), Central (COOL), Electric (COOL)
Flooring Carpet, Hardwood, Tile Floor
Fireplaces Number 1
Fireplaces Type Gas (FIREPL)
Laundry Washer Hookup
Exterior
Exterior Feature Fenced Yard, Sprinkler System, Porch
Parking Features Attached, Basement Parking, Off Street Parking
Garage Spaces 3.0
Pool Community
Amenities Available Bike Trails, Playgound, Private Lake, Sidewalks, Street Lights, Swimming Allowed
Building
Lot Description Heavy Treed Lot, Interior Lot, Subdivision
Foundation Basement
Sewer Connected
Water Public Water
Level or Stories 1.5-Story
Schools
Elementary Schools Trace Crossings
Middle Schools Bumpus, Robert F
High Schools Hoover
Others
Financing Cash,Conventional,VA
Bought with ARC Realty Vestavia-Liberty Pk



