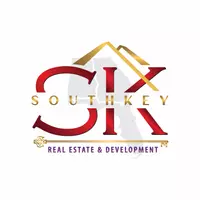For more information regarding the value of a property, please contact us for a free consultation.
820 BEAVER RIDGE DRIVE Ashville, AL 35953
Want to know what your home might be worth? Contact us for a FREE valuation!

Our team is ready to help you sell your home for the highest possible price ASAP
Key Details
Sold Price $366,750
Property Type Single Family Home
Sub Type Single Family
Listing Status Sold
Purchase Type For Sale
Square Footage 4,078 sqft
Price per Sqft $89
Subdivision Beaver Ridge
MLS Listing ID 1309180
Sold Date 03/11/22
Bedrooms 3
Full Baths 2
Half Baths 1
Year Built 2002
Lot Size 3.140 Acres
Property Sub-Type Single Family
Property Description
Owners are downsizing! Beautiful Full Brick Custom Built 2002 Home on 3+ Acres! * Level Lot * Solid Wood Kitchen Cabinets * Separate Cooktop and Oven * Serving Bar * Keeping Room with Fireplace and Beautifully Stained Built Ins * Spacious Great Room with Screened In Porch to Enjoy Your Property * Formal Dining Room * Main Level Master Bedroom and Large Master Closet/Double Vanity Sink/Separte Tub and Shower * Second Bedroom on Main Level with Additional Full Bath * Sun Porch with a Swing for Sipping Sweet Tea * Main Level Laundry Room with Custom Cabinets * Wood Tredded Stairs Lead to 2nd Floor * Private 3rd Bedroom is Large Enough for 3 Beds! * Walk In Attic Space for Easy Access to Storage * Basement Has Workshop/Bonus Room with Exterior Door * 2 Bonus Rooms/Unfinished Space for Future Expansion * Small Rustic Cabin Style Building with a Green Metal Roof at Back of Property has Electricity and a Porch, Perfect for a Little Escape/Art Studio/Play House * Barn Also has Electricity
Location
State AL
County St Clair
Area Ashville, Margaret, Odenville, Ragland
Rooms
Kitchen Breakfast Bar, Eating Area
Interior
Interior Features Split Bedroom, Workshop (INT)
Heating Central (HEAT), Electric (HEAT)
Cooling Central (COOL), Electric (COOL)
Flooring Carpet, Concrete, Hardwood, Tile Floor, Vinyl
Fireplaces Number 1
Fireplaces Type Gas (FIREPL), Woodburning
Laundry Washer Hookup
Exterior
Exterior Feature Barn, Porch Screened, Storage Building, Workshop (EXTR)
Parking Features Driveway Parking
Building
Lot Description Acreage
Foundation Basement
Sewer Septic
Water Public Water
Level or Stories 1.5-Story
Schools
Elementary Schools Odenville
Middle Schools Odenville
High Schools St Clair County
Others
Financing Cash,Conventional,FHA,USDA Rural,VA
Read Less
Bought with ERA King Real Estate



