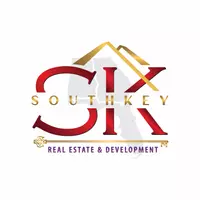For more information regarding the value of a property, please contact us for a free consultation.
1005 NORMAN WAY Birmingham, AL 35242
Want to know what your home might be worth? Contact us for a FREE valuation!

Our team is ready to help you sell your home for the highest possible price ASAP
Key Details
Sold Price $525,000
Property Type Single Family Home
Sub Type Single Family
Listing Status Sold
Purchase Type For Sale
Square Footage 3,788 sqft
Price per Sqft $138
Subdivision Dunnavant Square
MLS Listing ID 1313281
Sold Date 04/08/22
Bedrooms 4
Full Baths 3
Half Baths 1
Year Built 2015
Lot Size 2,613 Sqft
Property Sub-Type Single Family
Property Description
Welcome! Your beautiful new corner home is in this highly sought-after community of Dunnavant Square and has 3700+ sq ft, a freshly painted exterior, 3-car garage, stunning curb appeal and is within easy reach of two cul-de-sacs. The interior has been newly painted w/ a subtle color that accentuates the grandness of the vaulted ceiling in the foyer. The master bedroom is massive w/ a sitting area and a luxurious master bathroom w/ granite countertops, separate vanities, a garden tub, and a separate shower and includes two walk-in closets. It has walk out access to a fenced-in backyard w/ a large patio area. The open kitchen, breakfast room and family room w/ a brick fireplace are perfectly situated for entertaining and opens to another outdoor patio. The dining room is right off of the kitchen and can be used as an office/living room. The 2nd floor opens to a huge media/bonus room with 2 bedrooms w/bath on one side and 1 bed/bath on the opposite side. Your new magnificent home awaits!
Location
State AL
County Shelby
Area N Shelby, Hoover
Rooms
Kitchen Eating Area, Island, Pantry
Interior
Interior Features French Doors, Recess Lighting, Security System
Heating Central (HEAT), Electric (HEAT), Heat Pump (HEAT)
Cooling Central (COOL), Dual Systems (COOL), Electric (COOL)
Flooring Carpet, Hardwood
Fireplaces Number 1
Fireplaces Type Electric (FIREPL)
Laundry Washer Hookup
Exterior
Exterior Feature Fenced Yard, Fireplace, Porch, Sprinkler System
Parking Features Attached, Driveway Parking
Garage Spaces 3.0
Building
Foundation Slab
Sewer Connected
Water Public Water
Level or Stories 2+ Story
Schools
Elementary Schools Mt Laurel
Middle Schools Chelsea
High Schools Chelsea
Others
Financing Cash,Conventional,FHA,VA
Read Less
Bought with Keller Williams Metro South



