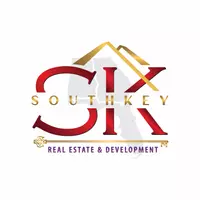For more information regarding the value of a property, please contact us for a free consultation.
692 CHEROKEE DRIVE Horton, AL 35980
Want to know what your home might be worth? Contact us for a FREE valuation!

Our team is ready to help you sell your home for the highest possible price ASAP
Key Details
Sold Price $300,000
Property Type Single Family Home
Sub Type Single Family
Listing Status Sold
Purchase Type For Sale
Square Footage 2,902 sqft
Price per Sqft $103
MLS Listing ID 21375016
Sold Date 02/22/24
Bedrooms 4
Full Baths 3
Year Built 1979
Lot Size 5.700 Acres
Property Sub-Type Single Family
Property Description
COME CHECK THIS OUT!! BEAUTIFUL SPACIOUS 4 BDRM, 3 FULL BA, FULL BRICK OLDER HOME (2900sf) tucked away on 5.7 gorgeous acres PLUS a HUGE 2200sf barn with large open loft that could be used for gatherings. Relax on the rocking chair front porch!! Large Living room opens into a formal dining room making it great for entertaining. Kitchen with breakfast room features a huge pantry. Spacious den with cozy fireplace and built in shelving and cabinetry. Large utility and laundry room big enough for extra freezer and extra fridge (included). The home has closet space galore and new designer paint throughout. New hardwood laminate in den and kitchen areas. All hallways are wide and the enormous attic could actually be finished out as more sq footage if needed. HVAC 6 years old and New Hot water Heater. With just a few minor updates this could BE A SHOWPLACE FOR SURE!!!
Location
State AL
County Blount
Area Altoona, Susan Moore, Etowah County
Interior
Interior Features None
Heating Central (HEAT), Electric (HEAT), Heat Pump (HEAT)
Cooling Central (COOL), Electric (COOL), Heat Pump (COOL)
Flooring Carpet, Hardwood Laminate, Tile Floor
Fireplaces Number 1
Fireplaces Type Gas (FIREPL)
Laundry Utility Sink, Washer Hookup
Exterior
Exterior Feature Barn, Porch, Workshop (EXTR)
Parking Features Attached, Detached, Driveway Parking
Garage Spaces 2.0
Building
Foundation Crawl Space
Sewer Septic
Water Public Water
Level or Stories 1.5-Story
Schools
Elementary Schools Susan Moore
Middle Schools Susan Moore
High Schools Susan Moore
Others
Financing Cash,Conventional,FHA,USDA Rural,VA
Read Less
Bought with Sweet Homelife



