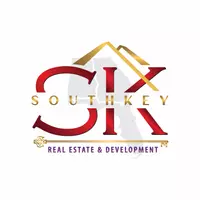For more information regarding the value of a property, please contact us for a free consultation.
6045 FOREST LAKES COVE Sterrett, AL 35147
Want to know what your home might be worth? Contact us for a FREE valuation!

Our team is ready to help you sell your home for the highest possible price ASAP
Key Details
Sold Price $269,900
Property Type Single Family Home
Sub Type Single Family
Listing Status Sold
Purchase Type For Sale
Square Footage 1,418 sqft
Price per Sqft $190
Subdivision Forest Lakes
MLS Listing ID 21404414
Sold Date 03/03/25
Bedrooms 3
Full Baths 2
HOA Fees $15/ann
HOA Y/N Yes
Year Built 2005
Lot Size 10,454 Sqft
Property Sub-Type Single Family
Property Description
This is the one you've been waiting for! You will be greeted at the front door by a beautiful open Family Room with large column separating the Family Room from the gorgeous Dining Room. Enjoy this great Kitchen with tile flooring, black appliances, pantry, eat-in area with bay windows, and a pass through window over the sink, which opens to the Family Room. Home features popular split bedroom plan. Master Bedroom is large enough for all of your bedroom suite furniture! Master Bath features tile flooring, vanity with his/her sinks, garden tub with beautiful block window, separate shower, and large walk-in closet. Two more ample sized bedrooms and full bath with tile flooring on opposite end of home. Get ready for summer cookouts on the great backyard patio. Large, level backyard perfect for kids or pets and sits on cul-de-sac street. Don't miss your opportunity to see this wonderful home in sought after Forest Lakes subdivision!
Location
State AL
County Shelby
Area Chelsea
Rooms
Kitchen Eating Area
Interior
Interior Features Split Bedroom
Heating Central (HEAT), Electric (HEAT), Heat Pump (HEAT)
Cooling Central (COOL), Electric (COOL)
Flooring Carpet, Hardwood, Tile Floor
Fireplaces Number 1
Fireplaces Type Woodburning
Laundry Washer Hookup
Exterior
Exterior Feature Porch
Parking Features Driveway Parking, Parking (MLVL)
Garage Spaces 2.0
Amenities Available BBQ Area, Bike Trails, Fishing, Park, Pond, Sidewalks, Street Lights, Walking Paths
Building
Lot Description Subdivision
Foundation Slab
Sewer Connected
Water Public Water
Level or Stories 1-Story
Schools
Elementary Schools Mt Laurel
Middle Schools Chelsea
High Schools Chelsea
Others
Financing Cash,Conventional,FHA,VA
Read Less
Bought with RealtySouth-MB-Crestline



