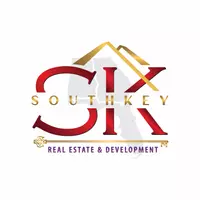For more information regarding the value of a property, please contact us for a free consultation.
4825 FULMAR DRIVE Irondale, AL 35210
Want to know what your home might be worth? Contact us for a FREE valuation!

Our team is ready to help you sell your home for the highest possible price ASAP
Key Details
Sold Price $225,000
Property Type Townhouse
Sub Type Townhouse
Listing Status Sold
Purchase Type For Sale
Square Footage 1,534 sqft
Price per Sqft $146
Subdivision Eastwood Manor
MLS Listing ID 21410109
Sold Date 03/21/25
Bedrooms 2
Full Baths 2
Half Baths 1
HOA Y/N No
Year Built 1987
Lot Size 3,920 Sqft
Property Sub-Type Townhouse
Property Description
This beautifully updated townhome in Irondale offers modern style and convenience! With 1,312 sq. ft. on the main levels above grade, plus a 222 sq. ft. finished bonus room in the basement, this meticulously maintained home features 2 bedrooms, 2.5 bathrooms, and a one-car garage. The main level boasts a spacious eat-in kitchen with quartz countertops, tiled backsplash, stainless steel appliances, and a dedicated laundry room. Hardwood flooring runs throughout, complemented by fresh interior paint, new light fixtures, and updated hardware. The primary suite includes a fully renovated bathroom with a new tub, tile surround, and vanity. Adding character to the home is an oversized bay window and updated stair case w/ new spindles and treds. Additional updates include a brand-new deck, new exterior doors, a 2024 roof, and updated landscaping w/ fresh sod. Conveniently located near area hospitals, shopping and schools, this move-in-ready townhome is a must-see! Schedule your showing today!
Location
State AL
County Jefferson
Area Crestlinegardens, Crestline Park, Irondale
Rooms
Kitchen Eating Area, Pantry
Interior
Interior Features Bay Window
Heating Central (HEAT), Electric (HEAT)
Cooling Central (COOL), Electric (COOL)
Flooring Hardwood, Hardwood Laminate
Laundry Washer Hookup
Exterior
Exterior Feature Porch
Parking Features Attached, Basement Parking, Driveway Parking
Garage Spaces 1.0
Building
Lot Description Interior Lot, Subdivision
Foundation Basement
Sewer Connected
Water Public Water
Level or Stories 2+ Story
Schools
Elementary Schools Irondale
Middle Schools Irondale
High Schools Shades Valley
Others
Financing Cash,Conventional,FHA,VA
Read Less
Bought with RealtySouth-OTM-Acton Rd



