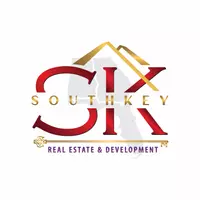For more information regarding the value of a property, please contact us for a free consultation.
737 CATES ROAD Gadsden, AL 35901
Want to know what your home might be worth? Contact us for a FREE valuation!

Our team is ready to help you sell your home for the highest possible price ASAP
Key Details
Sold Price $408,000
Property Type Single Family Home
Sub Type Single Family
Listing Status Sold
Purchase Type For Sale
Square Footage 2,200 sqft
Price per Sqft $185
MLS Listing ID 21411385
Sold Date 04/04/25
Bedrooms 3
Full Baths 2
Half Baths 1
Year Built 1995
Lot Size 12.000 Acres
Property Sub-Type Single Family
Property Description
Now's your chance to have your very own mini farm. This 3 Bedroom (possible 4th) 2.5 Bath sits on 12 acres in the Coats Bend area. Has small pasture area already fenced in with a small horse barn. There is also a detached 2 car garage with workshop on property. Inside you will find a completely renovated Home with new paint, light fixtures, floor coverings... just to name a few. The kitchen has very nice cabinetry, island / breakfast bar and stainless appliances. The living room has a woodburning fireplace and doors leading out to the back deck. Master Suite has a very nice master bath area and a door leading to back porch. Downstairs also has a good sized laundry room, a large office / study and a half bath. Upstairs is a 2 large bedrooms and a full bath.
Location
State AL
County Etowah
Area Altoona, Susan Moore, Etowah County
Rooms
Kitchen Breakfast Bar, Eating Area, Island
Interior
Interior Features Recess Lighting, Split Bedroom
Heating Central (HEAT), Electric (HEAT)
Cooling Central (COOL), Electric (COOL), Heat Pump (COOL)
Flooring Carpet, Hardwood Laminate, Tile Floor
Fireplaces Number 1
Fireplaces Type Woodburning
Laundry Washer Hookup
Exterior
Exterior Feature Barn, Workshop (EXTR), Porch
Parking Features Circular Drive, Detached, Driveway Parking
Pool Personal Pool
Amenities Available Horse Facilities
Building
Lot Description Acreage, Horses Permitted, Pasture, Some Trees
Foundation Crawl Space
Sewer Septic
Water Public Water
Level or Stories 2+ Story
Schools
Elementary Schools Gaston
Middle Schools Gaston
High Schools Gaston
Others
Financing Cash,Conventional,FHA,USDA Rural,VA
Read Less
Bought with Susie Weems Real Estate LLC



