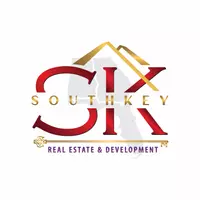For more information regarding the value of a property, please contact us for a free consultation.
1294 LEGACY DRIVE Hoover, AL 35242
Want to know what your home might be worth? Contact us for a FREE valuation!

Our team is ready to help you sell your home for the highest possible price ASAP
Key Details
Sold Price $1,117,000
Property Type Single Family Home
Sub Type Single Family
Listing Status Sold
Purchase Type For Sale
Square Footage 6,674 sqft
Price per Sqft $167
Subdivision Greystone Legacy
MLS Listing ID 21414212
Sold Date 05/22/25
Bedrooms 5
Full Baths 5
Half Baths 1
HOA Fees $145/ann
HOA Y/N Yes
Year Built 2005
Lot Size 0.470 Acres
Property Sub-Type Single Family
Property Description
Exquisite 2-story home w/open floor plan in the gated Greystone Golf community featuring 5 bedrooms and 5 full baths. The 2 story foyer opens to a main level study & dining room. The great room features a fireplace & picture windows. The spacious updated eat in kitchen has a breakfast bar, double oven, gas cooktop, walk-in pantry & is open to the keeping room w/ a cozy fireplace that is ideal for gathering & entertaining. The master suite includes a master bath with a garden tub, separate shower, dual vanities & his & hers closets. Upstairs features 4 bedrooms, 3 full baths, a play room & a bonus/craft room. The finished basement has a wet bar, theater area, full bath, workout room and an additional office/flex room. The inviting screened porch & new Trex deck overlooks the tranquil staycation worthy backyard that features a heated salt water pool, hot tub & fire pit. 2 car main level & 2 car basement parking. Roof 2022
Location
State AL
County Shelby
Area N Shelby, Hoover
Rooms
Kitchen Breakfast Bar, Eating Area, Island, Pantry
Interior
Interior Features Central Vacuum, French Doors, Home Theater, Recess Lighting, Wet Bar
Heating Dual Systems (HEAT), Forced Air, Gas Heat
Cooling Dual Systems (COOL), Electric (COOL)
Flooring Carpet, Hardwood, Tile Floor
Fireplaces Number 2
Fireplaces Type Gas (FIREPL)
Laundry Utility Sink, Washer Hookup
Exterior
Exterior Feature Fenced Yard, Fireplace, Grill, Lighting System, Porch, Porch Screened, Sprinkler System
Parking Features Attached, Driveway Parking, Lower Level, Parking (MLVL)
Garage Spaces 4.0
Pool Personal Pool
Amenities Available Fishing, Gate Attendant, Gate Entrance/Comm, Golf, Golf Cart Path, Park, Playgound, Pond, Street Lights
Building
Lot Description Golf Community, Interior Lot, Some Trees, Subdivision
Foundation Basement
Sewer Connected
Water Public Water
Level or Stories 1.5-Story
Schools
Elementary Schools Greystone
Middle Schools Berry
High Schools Spain Park
Others
Financing Cash,Conventional,FHA,VA
Read Less
Bought with RE/MAX Advantage South



