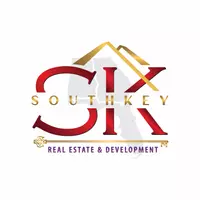For more information regarding the value of a property, please contact us for a free consultation.
1904 DEO DARA DR Hoover, AL 35226
Want to know what your home might be worth? Contact us for a FREE valuation!

Our team is ready to help you sell your home for the highest possible price ASAP
Key Details
Sold Price $556,000
Property Type Single Family Home
Sub Type Single Family
Listing Status Sold
Purchase Type For Sale
Square Footage 6,609 sqft
Price per Sqft $84
Subdivision Country Club
MLS Listing ID 762835
Sold Date 12/16/16
Bedrooms 5
Full Baths 4
Half Baths 1
Year Built 1950
Lot Size 0.890 Acres
Property Sub-Type Single Family
Property Description
UNIQUE LUXURY home on almost 1 acre PRICED BELOW APPRAISAL near Hoover Country Club! 5 bedrooms, 4.5 baths, RENOVATIONS GALORE, absolutely DREAMY! A gorgeous chandelier & ironwork welcome you in. Marble floors flow into living & dining rooms w/ tons of built-ins. More marble graces the counter tops in an INCREDIBLE CHEF'S KITCHEN: huge island with breakfast bar & stainless steel Monogram appliances including 6-eye professional gas range. Wide-plank walnut floors, keeping room w/ fireplace & breakfast nook w/ built-in seating! French doors lead out to the patio. Den w/ a marble fireplace & coffered ceilings, & a half bath complete the main level. Upstairs, master suite with sitting area, 3rd fireplace & SPA BATH! 2nd bedroom w/ its own en-suite bath & a study! Bedrooms 3 & 4 share a jack-n-jill bath; 5th bedroom/playroom with sunroom attached! Finished basement w/ wine cellar, laundry, 3-car garage. IMAGINE the parties you could throw year-round in the GREENHOUSE-Endless possibilities!
Location
State AL
County Jefferson
Area Bluff Park, Hoover, Riverchase
Interior
Interior Features French Doors, Multiple Staircases, Recess Lighting
Heating Central (HEAT), Gas Heat
Cooling Central (COOL), Dual Systems (COOL), Electric (COOL), Piggyback Sys (COOL), Zoned (COOL)
Flooring Brick Floor, Carpet, Hardwood, Marble Floor, Tile Floor
Fireplaces Number 3
Fireplaces Type Gas (FIREPL)
Laundry Utility Sink, Washer Hookup
Exterior
Exterior Feature Fenced Yard, Greenhouse, Lighting System, Sprinkler System, Porch
Parking Features Attached, Driveway Parking
Garage Spaces 3.0
Building
Lot Description Irregular Lot
Foundation Basement, Slab
Sewer Connected
Water Public Water
Level or Stories 2+ Story
Schools
Elementary Schools Green Valley
Middle Schools Simmons, Ira F
High Schools Hoover
Others
Financing Cash,Conventional
Read Less

